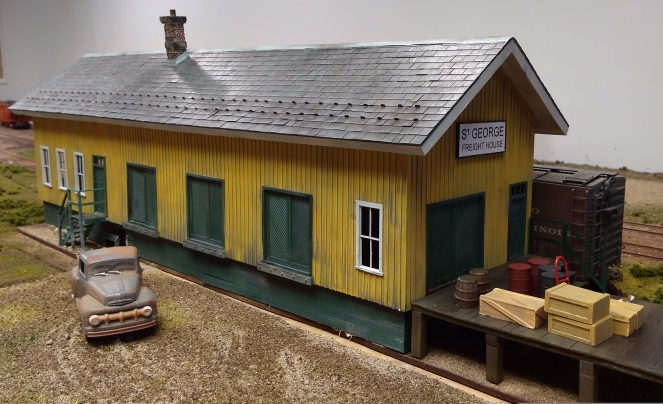
In 1953, much railroad freight is LCL (Less-than-Carload-Lot) and most towns had provision for handling these smaller shipments. In the case of a large market town like St. George a free-standing freight house was often the answer. There are a number of freight customers in town that ship smaller consignments such as the busy Green Mountain Basket Co. Piano stools, crutches and furniture made locally often go out as LCL. The lumber and feed store receives bagged feed and lumber by the car load but products such as paint, fencing and appliances might come to the freight house as LCL. Railway express shipments, on the other hand, are handled at the express annex in the passenger station.
The St. George freight house is based on one described in an article in Dec71 RMC by former MR editor Paul Larson for his O scale CMR&P. Modeled after a freight house built in the late 1890s on the St. Louis, Keokuk & Northwestern (CB&Q) at Louisiana, MO, it’s the perfect size for St. George. The design is archetypal railroady. I built the model pretty much as drawn.
Thinking it would be more common for New England, I thought of substituting clapboards for the board and batten siding in the plan. But the other day, while over in B&M Mogul country in Goffstown, NH, what did I see but the old freight house sheathed in board and batten!
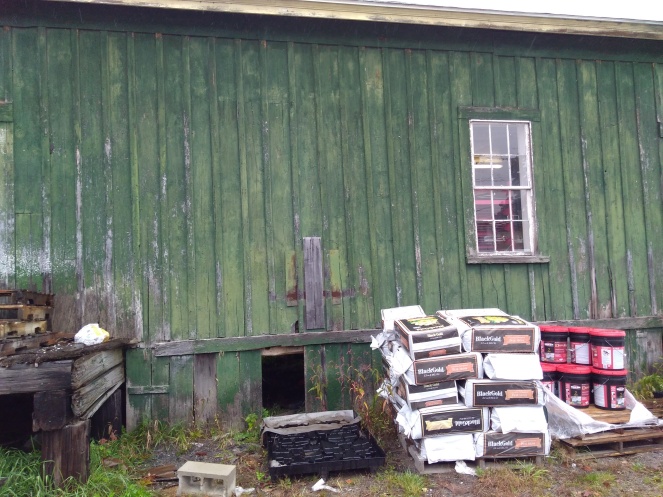
Paul built his O scale model from Northeastern basswood and Grandt Line windows. But Northeastern doesn’t carry the board and batten siding in a suitable spacing anymore. I’m favoring styrene these days anyway but as it ends up Evergreen doesn’t carry appropriate sized board and batten siding either (they used to — my Monson Jct. freight house is built from it). One night, at the stroke of midnight, the ghost of Al Armitage appeared and encouraged me to suck it up and build my own board and batten siding. The next day, I was at the workbench laying down the battens by hand.
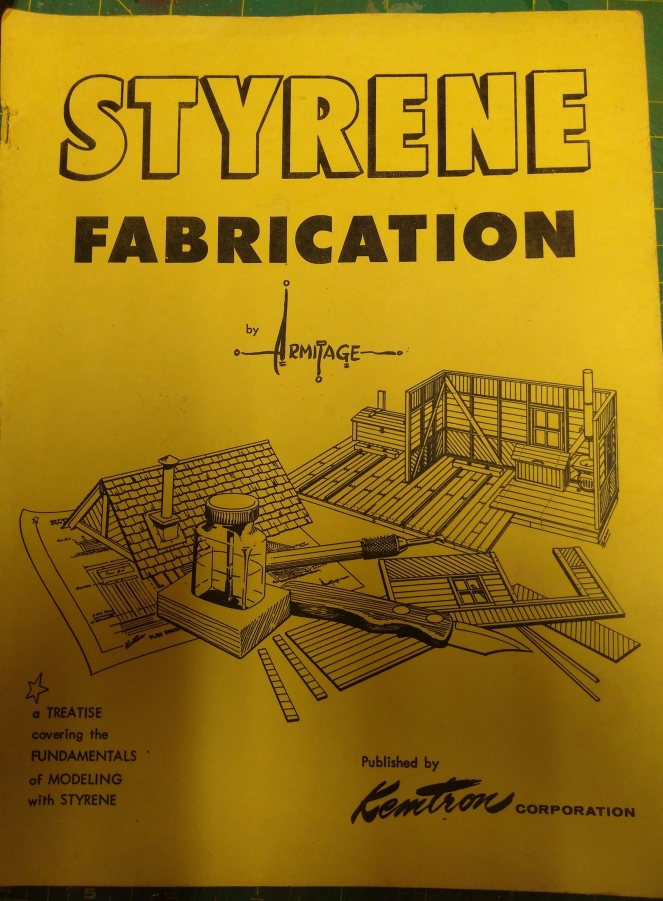
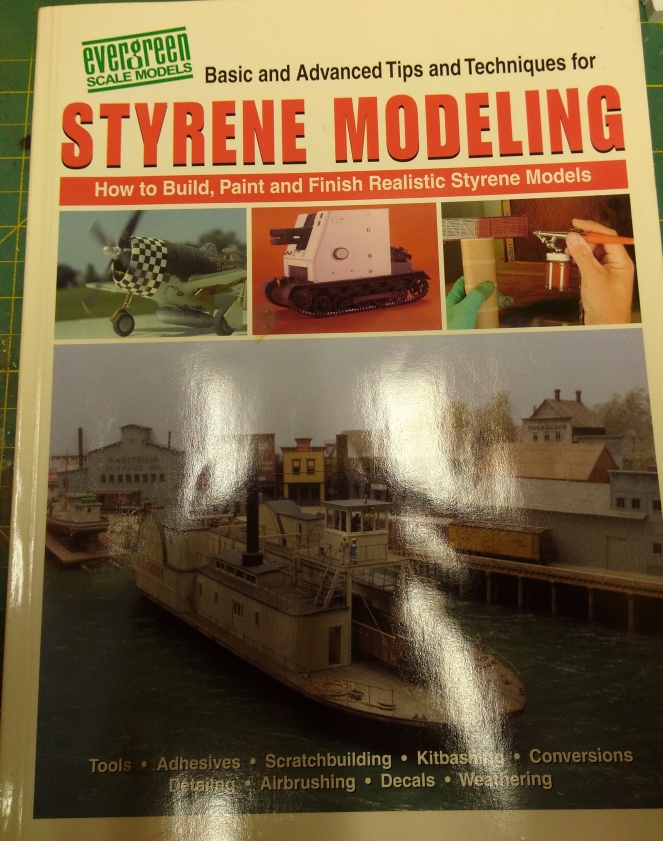
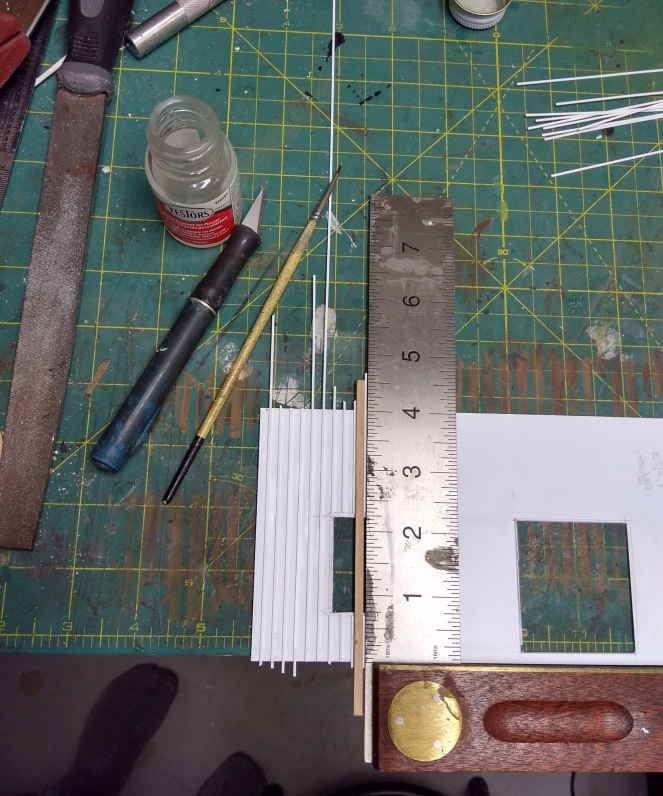
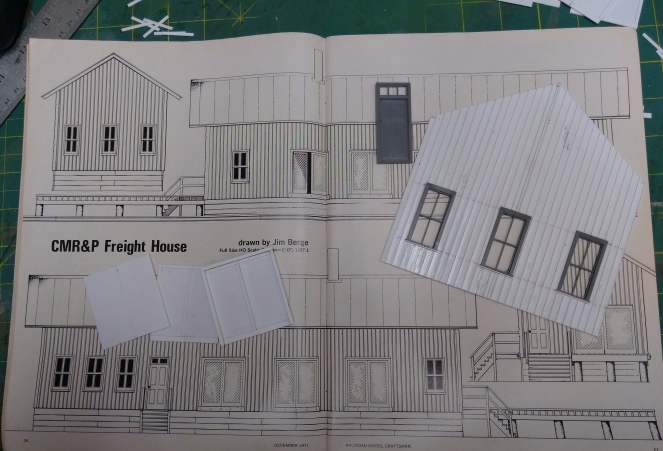
It’s a large building about 28″ in length including the loading dock. The 4′ foundation raises the structure to an imposing height. Along with the passenger station it’s going to dominate the scene.
The base material for the structure is #40 styrene sheet. You can get it in large sheets if you ask around which alleviates the need to splice up the long sides. I cut out all of the openings for doors and windows first and then laid up the battens cut from #20 by #40 styrene strips. The 1″ by 12″ weather boards around the foundation are represented by #20 by #250 styrene strips cemented directly to the base layer. They enclose what would be an open foundation of brick pillars. The chimney comes from Bar Mills. I also used part of one as a foundation pillar where the weather boards have gone missing.
To speed things up, Tichy doors and windows were used but modified to look more like those we see here in New England. The freight doors, stairways and the loading dock are all scratchbuilt in styrene.
The structure is braced with #125 by #125 styrene strips. The walls are raised around a solid floor of #40 styrene that, with the help of a couple of internal partitions, squares everything up nicely.
I added a couple of #40 styrene pads under each end of the building to keep the weather boards from picking at the scenery and to support the stairways and loading dock. They’ll be hidden by ground cover when the building is in place.
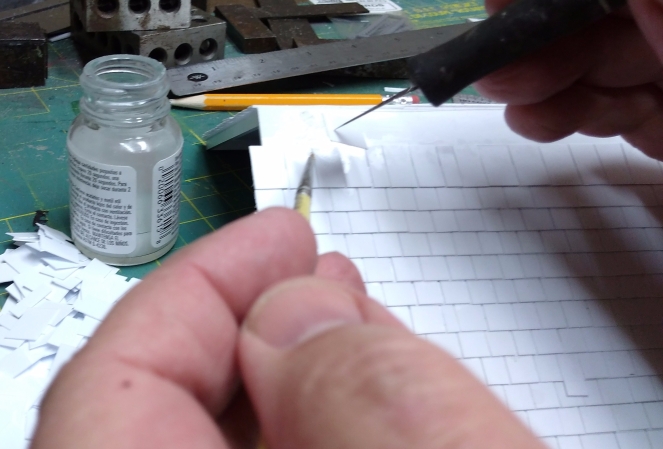
The roof is a story in itself. Built on a base of #40 styrene, it’s heavily braced and removable. In northern New England, buildings of this type might have a shingle roof of Vermont slates. The cost of enough commercial hobby slate roof material to do this structure would be more than everything else combined. While I laid awake one night fretting over this, around the stroke of midnight the ghost of Al Armitage reappeared. He admonished me to not be such a snowflake and just scratchbuild the slate shingle roof. Next day, I’m slicing off 8-14″ wide strips of #10 styrene at 24″ lengths. The work actually goes pretty fast, I guess. Boy, that’s a lot of roof. Actually, it took a long time. I topped the roof with #5 styrene copper cap. As a final touch, 162 Tichy “snowbirds” were added for protection from falling snow and ice.
Styrene representing wood was roughed up in the traditional way with a file card, wire brush, Zona saw and sandpaper to knock down the plastic sheen and to give the weathering something to hang on to. The wood grain effect is not overdone. I’m not a big fan of nail heads. They just aren’t visible at normal viewing distance even in O scale.
D&NE structures are painted an amber color with medium green wainscoting and doors. Windows and trim are white. The scheme is reminiscent of Vienna station as I remember it on my hometown Washington & Old Dominion Railroad.
And this is where I leave off for now. The structure is complete and being prepped for painting. I’ve already primed the roof.
See The Freight House at St. George (part 2)
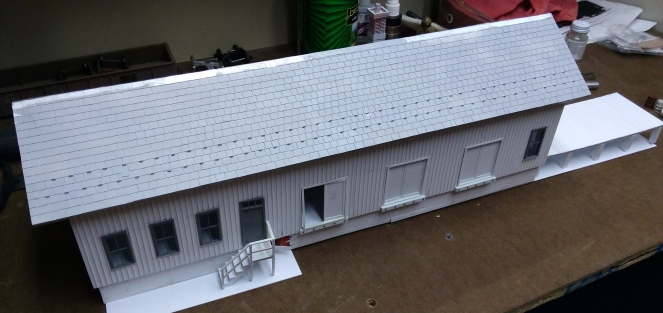
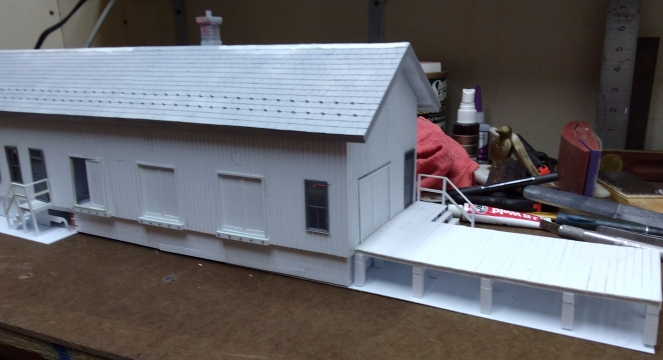




Excellent. I had a set of plans for the Purcellbille W&OF station which is now a visitor center an is adjacent to the old feed mill. A great scene!
LikeLike
Bill, I remember my grandfather and me driving out to Purcellville from Vienna to see that station. This was probably 1965 or so. I bet I have a couple of snapshots somewhere…
LikeLike
W&OD stupid auto correct phone!
LikeLike
That is simply stunning work….
LikeLike
Magnificent work! John Golden
LikeLike
Thank-you, John.
LikeLike
That Ghost of Al Armitage is a powerful force of nature, but it convinced you to do some nice work!
LikeLike